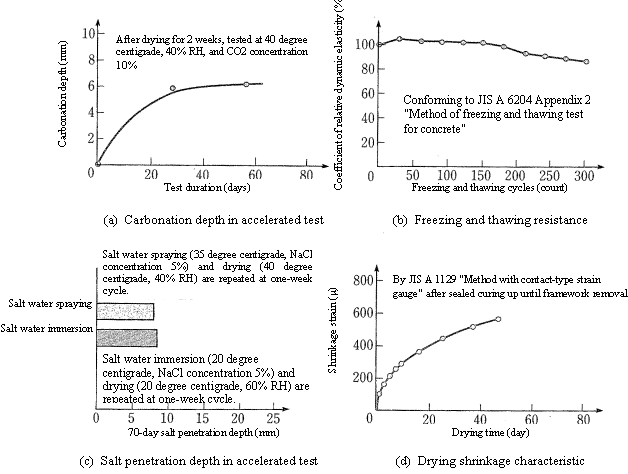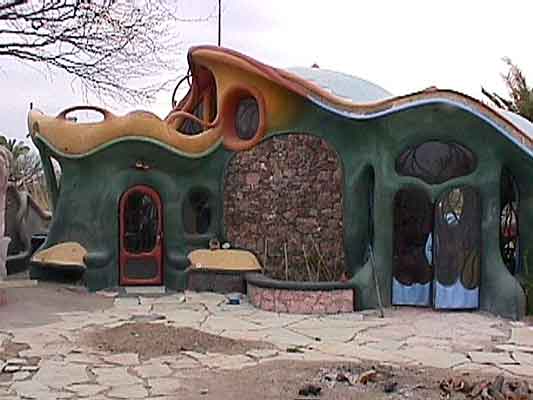Applications of Self-Compacting Concrete in Japan, Europe and the United States
The application of concrete without vibration in highway bridge construction is not new. For examples, placement of seal concrete underwater is done by the use of a tremie without vibration, mass concrete has been placed without vibration, and shaft concrete can be successfully placed without vibration. These seal, mass and shaft concretes are generally of lower strength, less than 34.5 MPa and difficult to attain consistent quality. Modern application of self-compacting concrete (SCC) is focused on high performance - better and more reliable quality, dense and uniform surface texture, improved durability, high strength, and faster construction.
Recognizing the lack of uniformity and complete compaction of concrete by vibration, researchers at the University of Tokyo, Japan, started out in late 1980's to develop SCC. By the early 1990's, Japan has developed and used SCC that does not require vibration to achieve full compaction. More and more applications of SCC in construction have been reported in Japan as shown in Fig. 1. As of the year 2000, the amount of SCC used for prefabricated products (precast members) and ready-mixed concrete (cast-in-place) in Japan was about 400,000 m3.
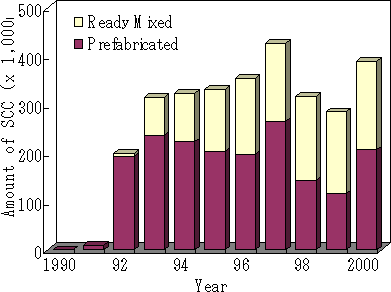
SCC offers many advantages for the precast, prestressed concrete industry and for cast-in-place construction:
Low noise-level in the plants and construction sites.
Eliminated problems associated with vibration.
Less labor involved.
Faster construction.
Improved quality and durability.
Higher strength.
Several European countries were interested in exploring the significance and potentials of SCC developed in Japan. These European countries formed a large consortium in 1996 to embark on a project aimed at developing SCC for practical applications in Europe. The title of the project is "Rational Production and Improved Working Environment through using Self-compacting Concrete." In the last six years, a number of SCC bridges, walls and tunnel linings have been constructed in Europe.
In the United States, SCC is beginning to gain interest, especially by the precast concrete industry and admixture manufacturers. The precast concrete industry is beginning to apply the technology to commercial projects when specifications permit. The applications range from architectural concrete to complex private bridges.
Developing SCC Mixes
SCC mixes must meet three key properties:
Ability to flow into and completely fill intricate and complex forms under its own weight.
Ability to pass through and bond to congested reinforcement under its own weight.
High resistance to aggregate segregation.
The SCC mixes are designed and tested to meet the demands of the projects. For example, the mix for mass concrete is designed for pumping and depositing at a fairly high rate. SCC was used in the construction of the anchorages of the Akashi-Kaikyo Suspension Bridge. The SCC was mixed at a batch plant at the job site and pumped through a piping system to the location of the anchorages 200 m away. The SCC was dropped from a height of as much as 5 m without aggregate segregation. For mass concrete, the maximum size of coarse aggregates may be as large as 50 mm. The SCC construction reduced the construction time for the anchorages from 2.5 years to 2 years. Similarly, SCC mixes can be designed and placed successfully for concrete members with normal and congested reinforcement. The coarse aggregate size for reinforced concrete generally varies from 10 mm to 20 mm.
Properties of Fresh SCC
The main characteristics of SCC are the properties in the fresh state. SCC mix design is focused on the ability to flow under its own weight without vibration, the ability to flow through heavily congested reinforcement under its own weight, and the ability to obtain homogeneity without segregation of aggregates.
Several test methods are available to evaluate these main characteristics of SCC. The tests have not been standardized by national or international organizations. The more common tests used for evaluating the compacting characteristics of fresh SCC in accordance with the draft standards of the Japan Society of Civil Engineers are described below.
Test Methods for Fresh SCC
The Slump Flow Test
This is a test method for evaluating the flowability of SCC, where the slump flow of SCC with coarse aggregates having the maximum size of less than 40 mm is measured (See Fig. 2). The basic equipment is the same as for the conventional slump test. However, the concrete placed into the mold is not rodded. When the slump cone has been lifted and the sample has collapsed, the diameter of the spread is measured rather than the vertical distance of the collapse.
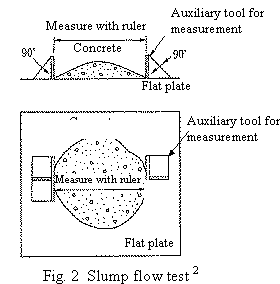
Funnel Test
A test method for evaluating the material segregation resistance of SCC, using a funnel as shown in Fig. 3, where the efflux time of SCC with coarse aggregates having the maximum size of less than 25 mm is measured.
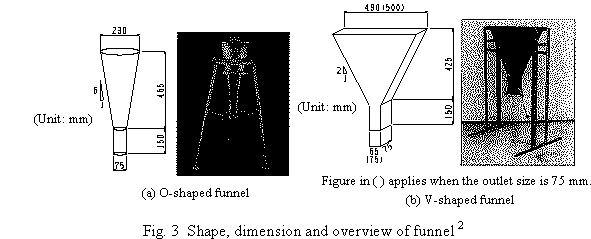
T50 Test
A test method for evaluating the material segregation resistance of SCC, where the 500-mm flow reach time is measured in the slump flow test above, that is, the time for the flow to reach 500 mm is measured in the slump flow test. SCC should give T50 = 2 - 5 seconds.
U-Type and Box-Type Tests
These are methods for testing flowability of SCC through an obstacle with coarse aggregates having the maximum size of less than 25 mm (Fig. 4 and Photo 1). Time and height to be filled in the chamber B and amount of aggregate passed through the obstacle are measured for self-compactability.
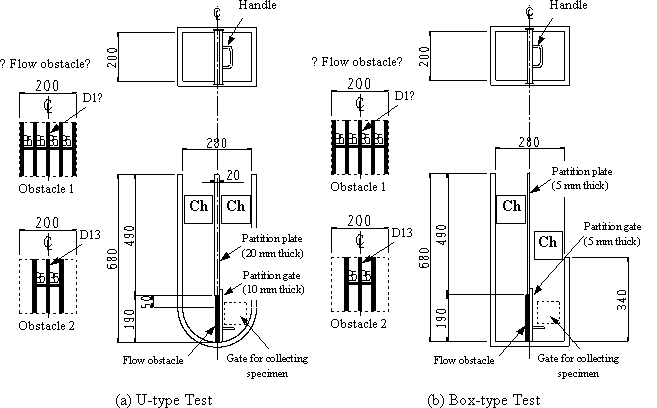
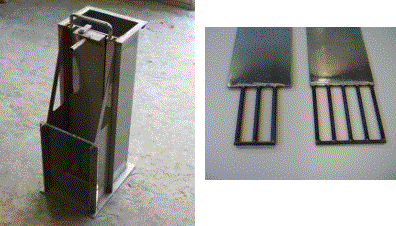
Properties of Hardened SCC
Structural Properties
The basic ingredients used in SCC mixes are practically the same as those used in the conventional HPC vibrated concrete, except they are mixed in different proportions and the addition of special admixtures to meet the project specifications for SCC. The hardened properties are expected to be similar to those obtainable with HPC concrete. Laboratory and field tests have demonstrated that the SCC hardened properties are indeed similar to those of HPC. Table 3 shows some of the structural properties of SCC.
Compressive Strength
SCC compressive strengths are comparable to those of conventional vibrated concrete made with similar mix proportions and water/cement ratio. There is no difficulty in producing SCC with compressive strengths up to 60MPa.
Tensile Strength
Tensile strengths are based on the indirect splitting test on cylinders. For SCC, the tensile strengths and the ratios of tensile and compressive strengths are in the same order of magnitude as the conventional vibrated concrete.
Bond Strength
Pull-out tests have been performed to determine the strength of the bond between concrete and reinforcement of different diameters. In general, the SCC bond strengths expressed in terms of the compressive strengths are higher than those of conventional concrete.
Modulus of Elasticity
SCC and conventional concrete bear a similar relationship between modulus of elasticity and compressive strength expressed in the form E/(fc)0.5, where E = modulus of elasticity, fc = compressive strength. This is similar to the one recommended by ACI for conventional normal weight concrete.
Durability Characteristics
